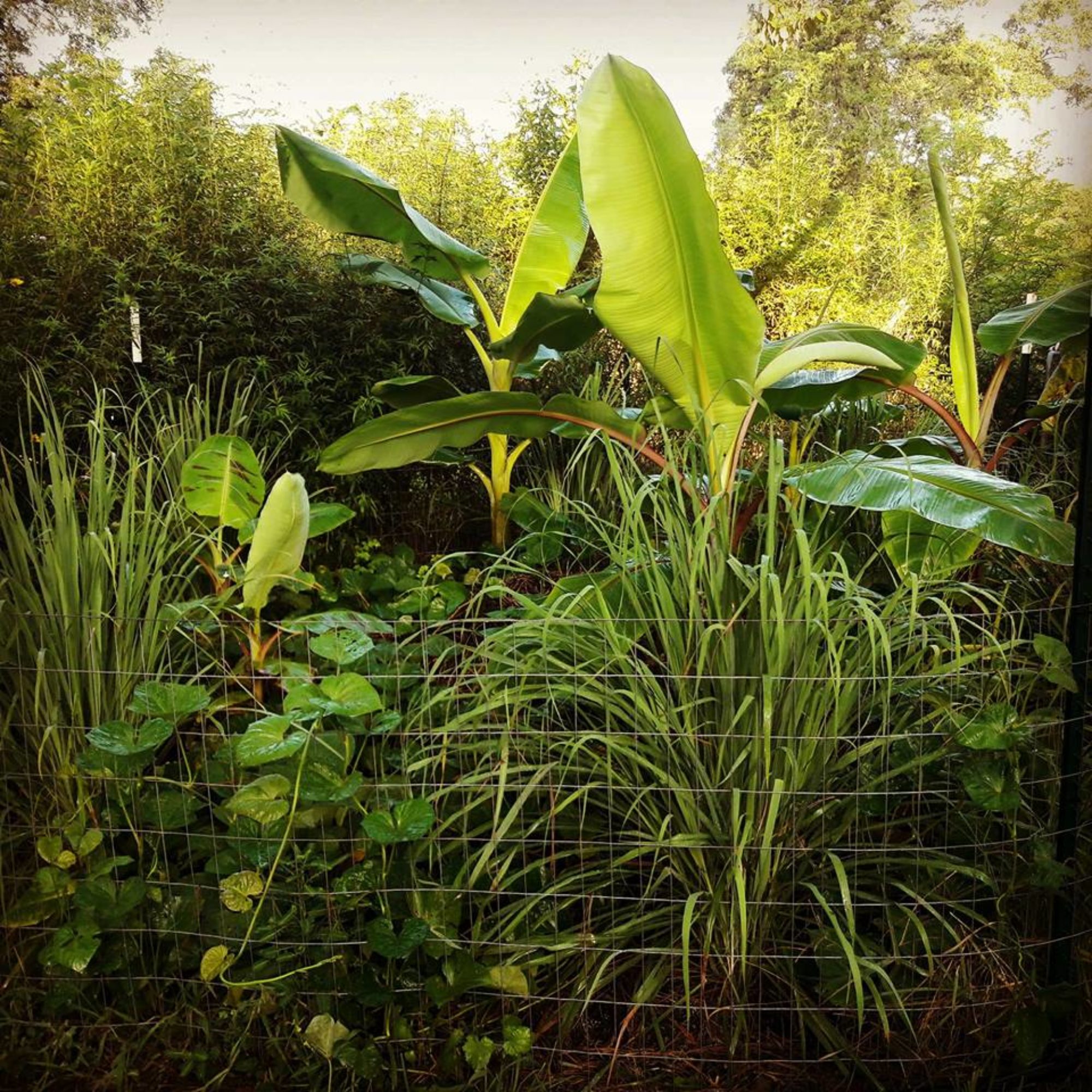Edible Landscaping Design Project
Here is another design in southeast Texas. This is a 5.22 acre property located in the humid subtropics, Zone 9a. This is a suburban lot in a somewhat upscale neighborhood just north of the 4th largest city in the US, Houston, TX.
This design was given as part of my introductory offer as a free consultation in order to build my portfolio. This client completed my extensive Client Questionnaire. She also permitted a thorough walkthrough and provided us with future plans and certain restrictions as to the use of the property and their desires.
Let’s take a look now at the design. The house faces south, with the front yard being on the south side. The client is absolutely ok with adding fruit trees and edible ornamentals in their existing landscape. The backyard was where more of the production will be placed.
On the southwest side is the driveway, which leads around to the backyard. Normally the design would start with water, followed by access and then structure. Due to the fact that structure and access were already in place, we needed to determine whether or not it was appropriate. The structure and access were, obviously, found to be sufficient. Water will be the first concern here and will be designed around access and structure.
For water, we looked at the contour of the property as well as the space available. We found a high spot on the property to put our first water harvesting feature, which will be a pond. This pond attaches to a swale, which will be harvesting additional runoff. A level sill will be installed on the opposite side providing overflow runoff to swales below. This sill has been calculated for a 24 hour max rain event down to the second. Water catchment is also retained from gutters which will direct roof runoff to herb gardens and the swales below.
A kitchen garden and herb gardens have been set up in Zone 1. There is an herb spiral designed as well as a small herb garden and a mint garden as well near the kitchen door. The kitchen garden is set up right near an existing pergola (which will now be used to grow muscadines). It will be dug on contour and will be based on a micro-swale system. There is an existing rail fencing for vines like cucumbers, peas, beans, tomatoes, etc. This area will need to be “caged” with chicken wire, or more aesthetic, hardware cloth due to the prevalent “creatures” in the area that might want to “pre-harvest” their produce! =)
Moving along, we have added mosquito repelling beautiful plants and shrubs around the pool and on the other side of that we have the Zone 2 guinea coop and run which will be used to consume “waste” and turn it into wonderful compost to feed the soil and ultimately the plants in the kitchen garden.
We have separated Zone 2 into the above-mentioned guinea area as well as a food forest on the southeast side of the property – IN THE FRONT YARD! This food forest is backed up to scattered woods which is the perfect backdrop because it will provide its own nutrient cycling and has already created the perfect soil – fungal dominated soil!
This area of Zone 2, the food forest, will be over storied by the existing native trees but then by fruit and nut trees of the client’s choice and then supported by nitrogen fixers, beneficial insect attractors and other natural “friends” of the system. In fact, we even managed to squeeze in a banana circle at the very top of the food forest and the client loves it!
The client’s property includes a pasture area of about 1.5 acres and the client wished to manage sheep so that she would not have to mow this area. Well, that’s a fantastic idea! I designed the swale system into this pasture to further reduce the pasture area but to provide many benefits for the client. This swale system will help rehydrate the pasture, growing grass for the sheep faster and ensuring drought resistancy. It will also provide additional fruit and nuts for the customer as well as many herbs and around the outside of the swales we will grow highly nutritious forage for the sheep. These swales will need to be electro-netted in order to keep the sheep out during establishment. I have designed a support overstory that will help provide valuable shade, nitrogen fixation, mulch and beauty that will ultimately be sacrificed as a chop and drop system as the swaled food forest matures.

Zone 4 is this design will be reserved as a nature preserve for wildlife viewing and exploring. It is a forested area where deer are prevalent and we will be planting deer attracting plants so that the client can view these magnificent creatures.
Zone 5 surrounds the property already and is left in tact. This is the area where nature teaches us and where we can observe. This area also contains a creek, which is a huge recreational benefit to the client. This area is preserved and will remain for future generations.
Here is an update of the front yard design for integrated edible ornamentals that will match home style and HOA restrictions, if any.
[TheChamp-FB-Comments]






